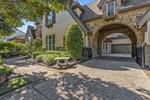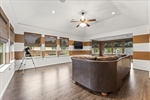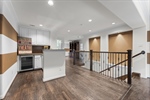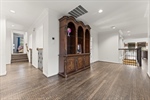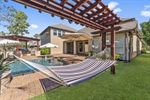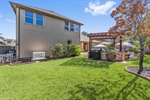7 Shasta Bend Cir, The Woodlands, TX 77389
Back to Website: 7ShastaBendCir.com
Features
- 2 Suites on 1st floor, including stunning Primary
- Hand scraped wood floors, custom built-ins & beautiful accents through-out
- Oversize chef's kitchen with gemstone island, professional grade appliances
- 2nd floor features secondary bedrooms, game, card & media room
- Resort-like backyard has pool with heater/chiller & cabana kitchen
Remarks
Exquisite former Highland Homes model on over 1/4 acre lot features 5 bedrooms, 4 1/2 baths, and a stunning outdoor living space. You'll find all of the amenities of a fine custom home in this absolutely stunning Creekside Home. From the hand-scraped wood floors to the custom built-ins, this home is breathtaking!Enter through the double front doors with iron accents into the stunning foyer with views of the eye-catching staircase, study and formal dining, and into the family room with beamed ceiling and views to the outdoor oasis. The kitchen is what dreams are made of and features acres of quartzite counters plus a huge island with Labradorite gemstone counter, top of the line appliances and oversize farmhouse sink plus beverage center that includes a built-in coffee maker. Entertain in the formal dining room with custom cabinetry, or around the stone fireplace in the family room. Work from home is your dream job in the private study with wood paneling, coffered and beamed ceiling and large windows.
The primary suite is airy and bright, with tall, arched ceiling and integrated sitting room. The en-suite bath is generously sized and features a huge walk-in, fully tiled shower with bench and dual shower heads. The bathroom itself and the walk-in closet provide all the storage you need to keep life organized. Guests will enjoy a full suite on the first floor, as well, while the 2nd level provides 3 more bedrooms, game room with wet bar, media room and more!
Take the video tour to see all of the amazing spaces!
General Information
Building Details
Amenities
- Alarm System
- Built-in BBQ
- Built-ins
- Ceiling Fan(s)
- Central A/C
- Central Heat
- Crown Moulding
- Dishwasher
- Double Oven
- Fireplace
- Garage
- Garbage Disposal
- Hardwood Floors
- Landscaped Back Yard
- Landscaped Front Yard
- Microwave
- Outdoor Kitchen
- Pool
- Sprinkler System
- Stainless Steel Appliances
- Tile Floors
- Vaulted Ceilings
26203 Oakridge Dr.
The Woodlands, TX 77380

