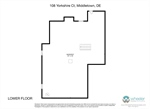108 Yorkshire Court, Middletown, DE 19709
Back to Website: 108YorkshireCourt.com
Features
- Total renovation and updating throughout the home
- Primary suite with private bath & walk-in closet
- 3-car garage w/additional off-street parking
- End of cul-de-sac location backing up to woods
- Large, dry unfinished basement w/poured foundation
Remarks
General Information
Building Details
Amenities
- Alarm System
- Ceiling Fan(s)
- Central A/C
- Crown Moulding
- Deck
- Dishwasher
- Fireplace
- Garage
- Granite Counter Tops
- Lawn
- Microwave
- New Interior Paint
- Range / Oven
- Refrigerator
- Remodeled Bath
- Remodeled Kitchen
- Remodeled Throughout
- Shutters
- Stainless Steel Appliances
- Storage Area
- Storage Shed
- Stove
- Tile Floors
- Vaulted Ceilings
- Walk-in Closet
- Wall to Wall Carpet
- Washer/Dryer
- Window Treatments





















































