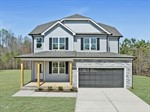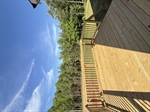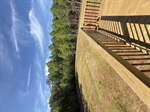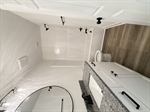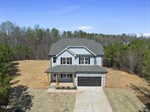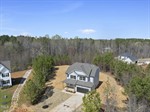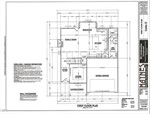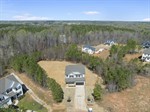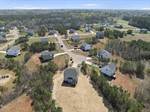40 Sunrise Ct, Spring Hope, NC 27882
Back to Website: 40SunriseCt.com
Features
- Sprawling level Culdesac Lot
- LVP flooring throughout the main living spaces.
- Deck overlooking a private backyard surrounded by Tree's
- 4 Bedrooms and a Separate Dining Room
- Under Cabinet Lighting and Lots of Cabinetry in the Island Kitchen
Remarks
Custom 4 BEDROOM Home situated on a PRIVATE CUL DE SAC Lot surrounded by Tree's ! You will be impressed by the COFFERED Dining Room ceiling and the RICH LVP flooring throughout the main Living Areas. The Family Room features a SHIPLAP accent wall behind the Fireplace Mantle. The OPEN concept Kitchen with cozy eating nook offers THE COOK in the Family an ample amount of cabinetry and counter space with UNDER CABINET LIGHTING! The TREY CEILING Owners Suite has an ensuite bathroom with Dual Vanity and Separate walk-in Shower + Private WC. Relax on your Spacious Back Deck and Don't MISS this one !!General Information
Building Details
Amenities
- Carpet
- Ceiling Fan(s)
- Central A/C
- Central Heat
- Crown Moulding
- Deck
- Dishwasher
- Fireplace
- Garage
- Granite Counter Tops
- Laminate Flooring
- Landscaped Front Yard
- Lawn
- Microwave
- New Construction
- New Interior Paint
- New Roof
- Porch
- Range / Oven
- Smoke Detectors
- Tile Floors
- Vaulted Ceilings
- Walk-in Closet
SunFlower Realty, LLC
616 Brittany Bay East
Raleigh, NC 27614


