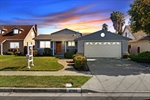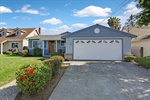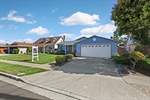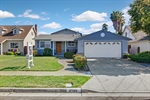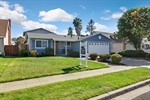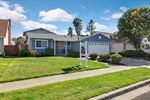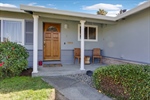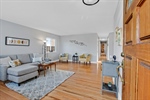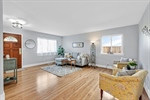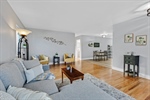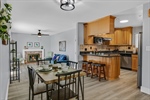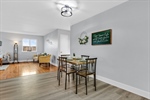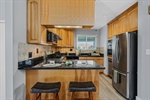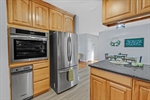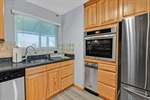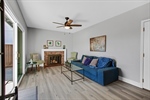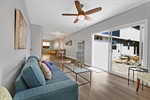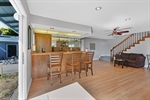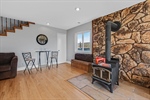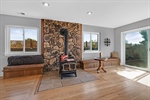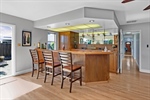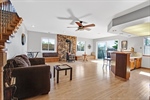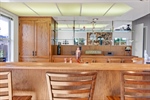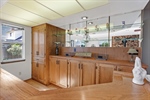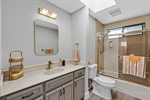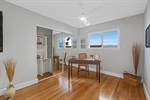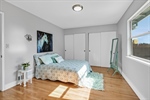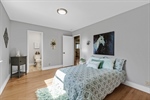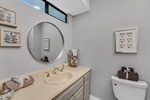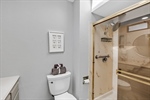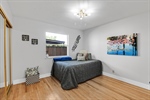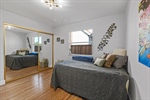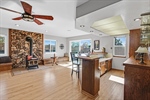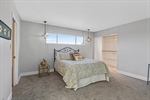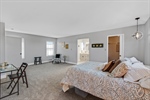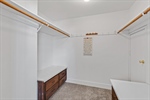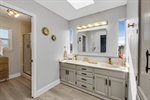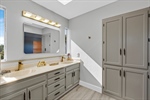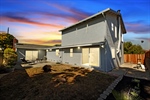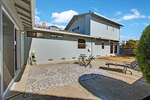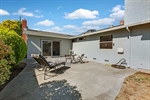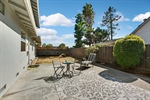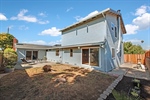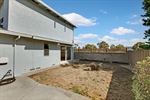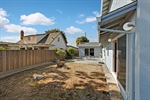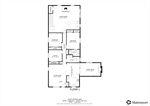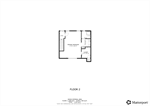2560 Phelan Avenue, Hayward, CA 94545
Back to Website: 2560PhelanAve.com
Features
- More home, less money...just across the bridge. NO REAR NEIGHBORS!!
- Open floor plan, tons of windows for natural sunlight. New lighting, flooring finishes and more!
- Bonus room and upper level en-suite added in 1984 with permits making this ideal for larger families and multi-generational living
- Bonus room is the party palace...ideal for game nights and entertaining
- Ideal location near Glen Eden Park, Southland Mall, Chabot College and close proimity for commuters with access to Highway 880 & 82
Remarks
Tastefully Updated and Expanded Home With Permits Providing Exceptional Additional Space In the Glen Eden Neighborhood of Hayward AND No Rear Neighbors!!
More home, less money just across the bridge, this one you have to see! Thoughtfully expanded home in 1984 with permits allowing for lots of space to play and room to grow. Adding a huge bonus room on the lower level and a second stunning primary en-suite creating the upper level. Ideal for multi-generational families or teens needing that extra space.
You’ll pull up to a freshly painted exterior with low maintenance front yard and landscaping with plants and flowers. The front porch is perfect for morning coffee and a chat with the neighbors.
UPDATED FEATURES:
- All new lighting
- Refinished hardwoods
- New Stylish Luxury Vinyl Tile flooring offers a newer look plus durability, water resistance, scratch resistance and the low maintenance of modern flooring, perfect for busy families and households.
- New Plush Carpet on stairs and en-suite
- Retextured and freshly painted interior
- All new baseboards
- New electrical sockets and plates in the front areas of the home
- Refreshed bathrooms with painted wood vanities, new lighting, accessories and mirrors
- All new screens
- All new exterior doors
HOME ELEMENTS:
- Open concept floorplan ideal for larger families and multiple activities.
- Gleaming wood flooring invites you into a spacious living room filled with sunlight and charm.
- Dining area is simple, stylish with updated finishes and conveniently located near kitchen.
- Kitchen features granite counters, wood cabinetry, 2 Lazy Susan’s and pull out drawers. Stainless steel appliances with new oven and microwave, gas burning gas stovetop. Breakfast bar with room for additional seating.
- The family room features a wood burning fireplace with wood mantle and a large sliding glass door to the rear yard.
- Take the hall down to a primary suite with plenty of closet space, and an updated primary bathroom including shower stall, wood vanity, silver accessories, new lighting and mirror.
- 2 additional bedrooms with ample closet space and new lighting too
- The bonus room includes an amazing large built-in bar with glass shelving, built in wooden benches that double as storage for games and stuff! Wood burning stove, sliding glass door to rear yard and 2nd door to side yard access.
- Newly carpeted stairs lead to the upper-level foyer and en-suite that is stunning! So much room with walk-in closet and separate smaller closet. Lots of windows for sunlight all day. New plush carpet, lighting and baseboards. The en-suite bathroom is updated and refreshed with ample painted wood cabinetry, brushed gold accessories, mirror and lighting. Split bath with pocket door leads to a private shower stall and toilet.
REAR YARD
Rear yard features a large cement patio and privacy fence along the back wall AND NO REAR NEIGHBORS!! Low maintenance yard with automatic sprinklers and new succulents. Space for planting additional plants and trees.
IDEALLY LOCATED
Just a hop, skip and a jump to Glen Eden Park, Southland Mall and Chabot college.
Ideal location for commuters with close proximity to Highway 880 & Highway 92.
